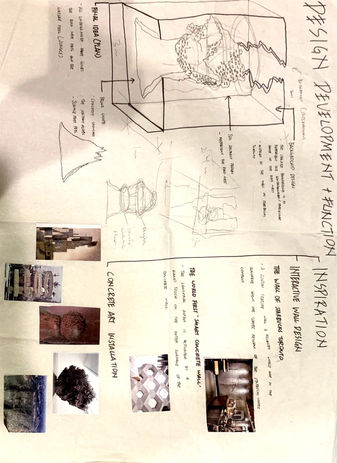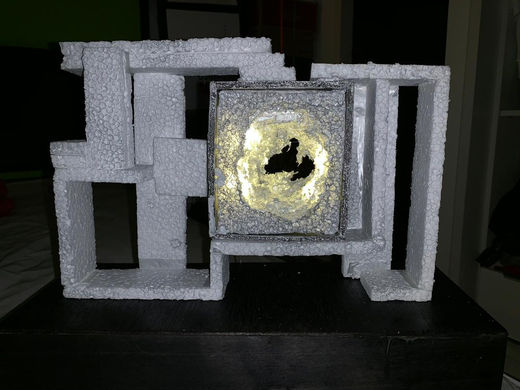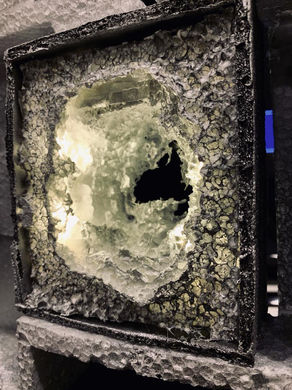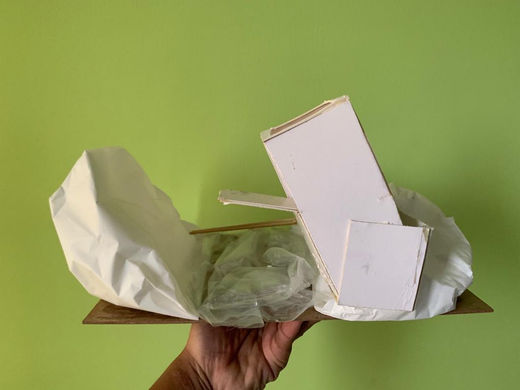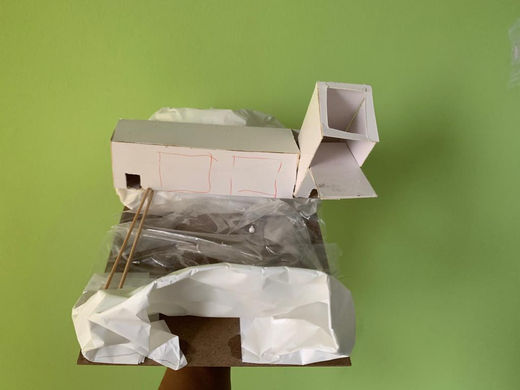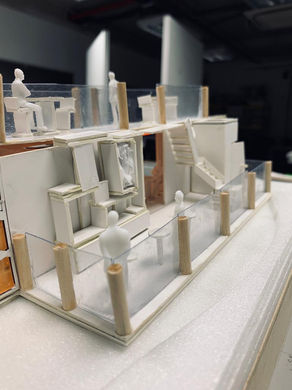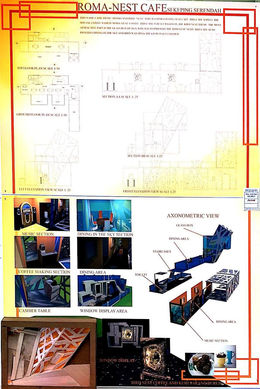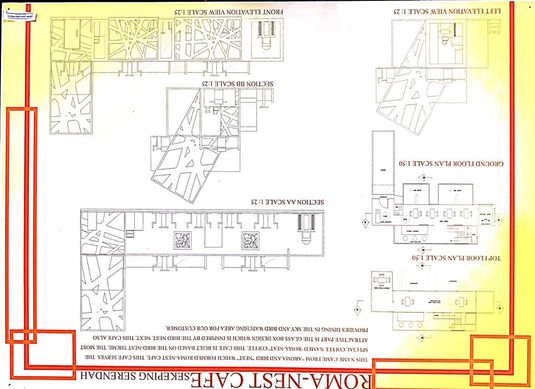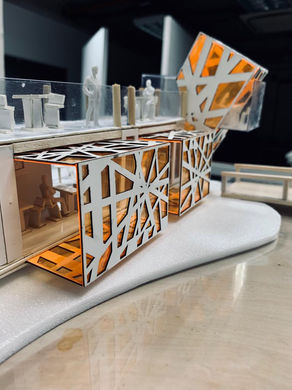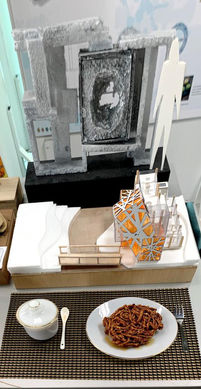

Interior Architecture Design 2 ( SEM 2 )
This module is about designing the interior of a space or compound by using architecture style and your own creativity in more advance. Other than that, our class had an class trip to Sekeping Serendah to find a site to build a cafe for our final assignment for this year. i learnt a lot too through our lecturer's online and class tutorials. And, our assignments for our class very helpful to us in designing and creating. Lastly i wanted to say this semester is quite fun and challenging for me.
BIA 2019-3 : IDS60404 IADDII

SEKEPING SERENDAH TRIP
So, as i said before, we had a trip to sekeping serendah. This trip was a 2 days 1 night trip. We reached there around 12 in the afternoon . After we set down our things in our rooms, we straight away started our work by measuring the dimensions of our house for our seniors. At the same time, we also learned how to measure the dimensions of a certain building correctly and the names of the house structures. On the next day, after we had our breakfast, we straight away started to find our site for our cafe to located. This was for final assignment. And, we headed back home after having our lunch.

Project 1 Made-To-Order (Progress Work)
-Before(Boards&model)-
This assignment is about exploring objects, materials, inspiration, ideation is the mainstay of creativity. In this assignment, we're required to create and make a window display for our cafe. Before making the model, i started to do some research on architects and buildings which matches my idea. As you know, my main idea for my window display is Bird nest theme. So, i did some research on that. Not just that, we also required to make our own coffee and dessert for it. So, like i said before, i also did some research on some similar dishes to make my own recipe. After i did all the research, i started to draw some sketches based on my research and drew out some draft models. After that , i showed to my lectures my sketches to see which one's more suitable and logical , and make some improvements for the selected one. Lastly, i did it as showed below.
Project 1 Made-To-Order (Actual Work)
-After(model)-
Bird Nest Window Display
This is my window display which is a bird nest theme and it's inspired by an architect named Peter Eisenmen's architectectural style which is depth and geometry.
-After(board)-
 |
|---|
Project 2 What A Relief
-Actual Model-
Perspective View Of My Cafe
In this assignment, we need to make one small board to enlight and showcase our cafe. Next, there are few options and i chose the perspective view. I chnaged my idea of design at the last minute cause i think i'm more capable in doing this. For this, the material i used are balsa woods, wood sticks, coloured perspects and foam boards. Before making it, i picked one angle that i wanted and drew it out. After that, i started use the balsa woods and perspects to make the shapes and the glass sections of the buildings. I used foam boards to stick between the boards that i've cut to create a depth effect. I think this can improve the quality of my model and make it more realistic. My model is showed below is done by me.
PS: I lost my progress works due to different theme that i chose which is tunnel book.
Project 3 A[Live] Capsule (Progress Work)
-Before(Boards&model)-
This is my final assignment and we need to make one cafe based on the theme and idea that we chose on our first assignment which is bird nest theme. We're given two containers with two different measurements as shown below. With this, I placed these boxes which made from modeling boards as shown below. In this assignment, i drew a lot of sketches and did a lot of draft models for it. First idea was simple, I placed the smaller box at the end of the longer box and that's it. And the next idea which is my current and final idea, i replaced the small box and make it slanted a bit to incraese more space. This also help to create two floors to my cafe. From there, i started to develop and improve my design.
-Before (Box installation)-
Containers placement and intersections
Idea 1
-Before (Box installation)-
Containers placement and intersections
Idea 2 ( Final Idea )
Project 3 A[Live] Capsule (Progress Work)
-After (Boards&model)-
During presentation Day
 |
|---|
My cafe is called Roma-Nest cafe and its contains two floors as shown below. The most attractive part of my cafe is the dining in the sky area and the bird watching area. This cafe is quite spaceful due to the extension of the two glass box with bird nest pattern. the glass boxes are able to extend out when the cafe is open.














